123 100th St NE, Souris, ND 58783
| Listing ID |
11200306 |
|
|
|
| Property Type |
House |
|
|
|
| County |
Bottineau |
|
|
|
|
|
PRICE REDUCED ANOTHER $20,000!!! THIS PLACE IS PRICED TO SELL!!!!! Come take a look at this very private property situated on 5 acres out in the quiet country in Bottineau County! Located south of Souris & 10 miles west of Bottineau this property is accessed easily on paved roads other than a short 1/4-mile jaunt on gravel to the house itself. Entering the house, you will find the inviting sit-in kitchen that has updated flooring & a very convenient island that features the sink & a sitting area. The 3 bedrooms all have updated flooring & are a good size. One of the bedrooms also has a unique gun storage closet! A large living room also has updated flooring as well as a wall a/c unit. 2 bathrooms & the laundry area complete the lovely home. If you are looking for one level living this is the place for you! This house sits on top of a dry & well insulated crawl space & is attached to a huge 26' x 40' garage which includes a separated workshop area that is insulated & heated. Garage is insulated & could also easily be heated. This house also has updated siding & shingles, a beautiful 260 square foot front deck, & it is connected to rural water. With 5 acres in the country, you will be able to have the space you crave & the opportunity you may have been looking for so you can finally get your own livestock! Call us today!
|
- 3 Total Bedrooms
- 2 Full Baths
- 1490 SF
- 5.00 Acres
- Built in 1950
- Ranch Style
- Crawl Basement
- Laminate Kitchen Counter
- Oven/Range
- Refrigerator
- Dishwasher
- Laminate Flooring
- Vinyl Flooring
- Living Room
- Dining Room
- Kitchen
- Laundry
- First Floor Primary Bedroom
- First Floor Bathroom
- Radiant
- Electric Fuel
- Wall/Window A/C
- Frame Construction
- Vinyl Siding
- Asphalt Shingles Roof
- Attached Garage
- 2 Garage Spaces
- Community Water
- Private Septic
- Deck
- Shed
- $1,373 County Tax
- $1,373 Total Tax
|
|
Turtle Mountain Real Estate
|
Listing data is deemed reliable but is NOT guaranteed accurate.
|



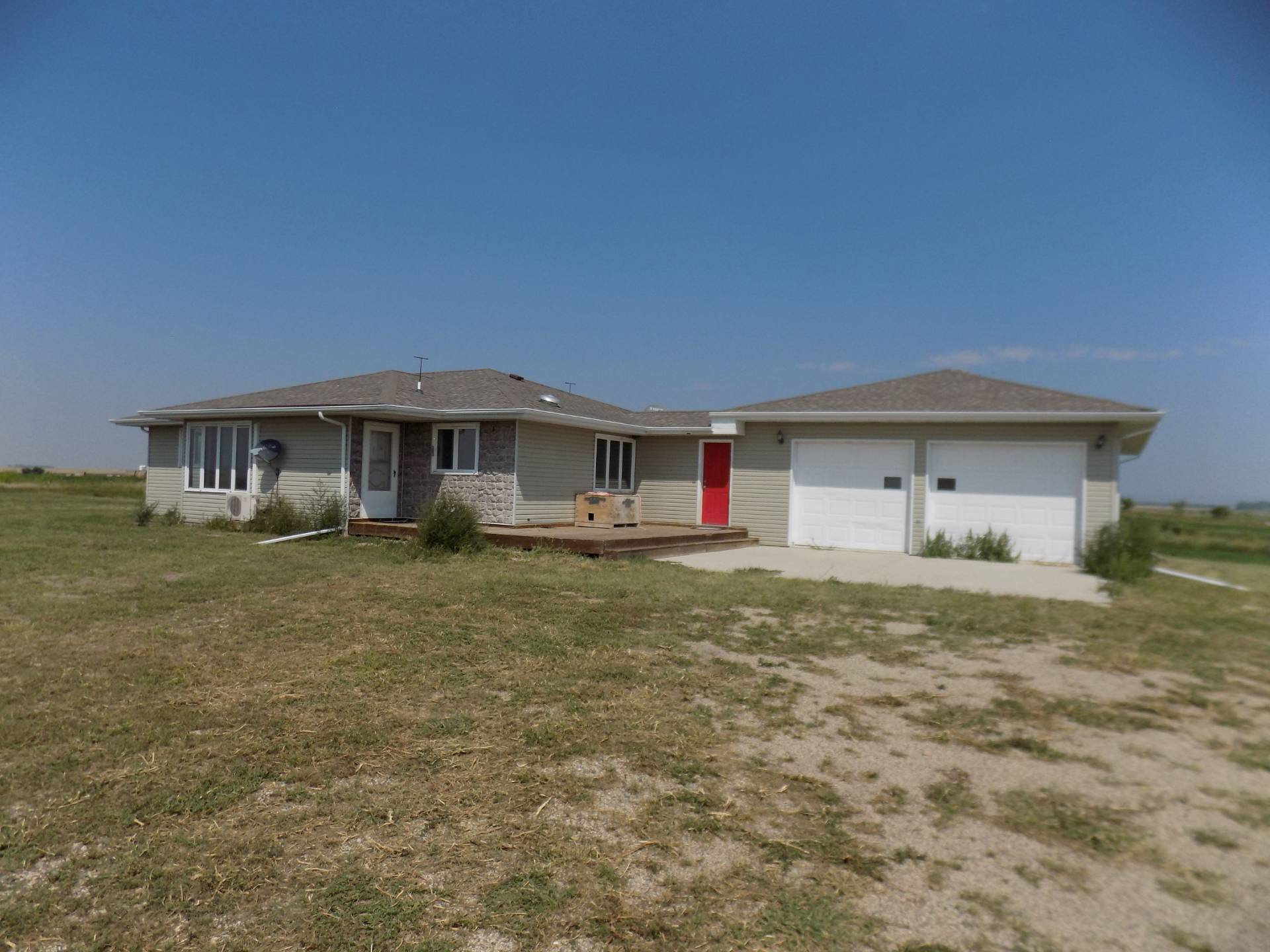


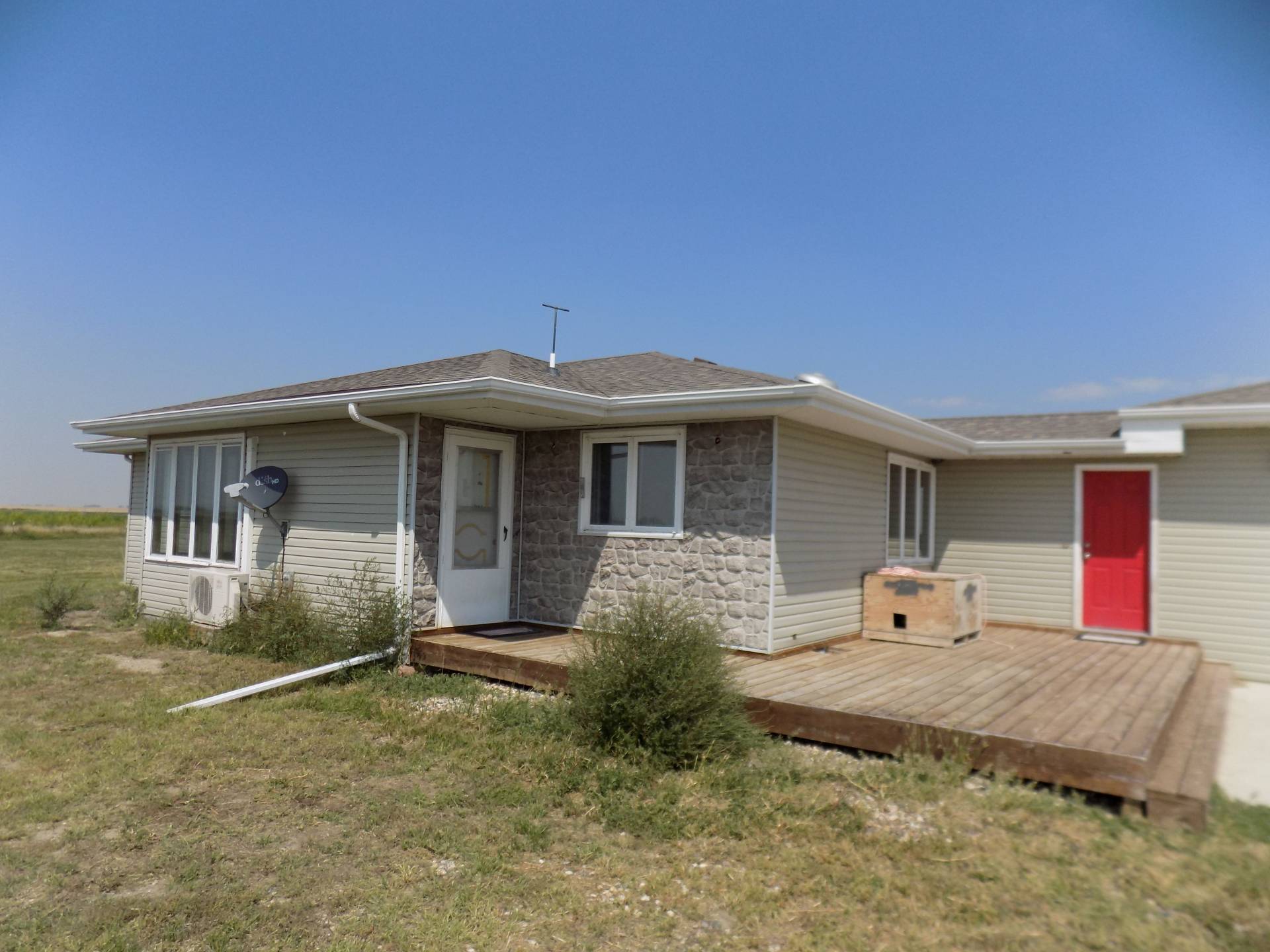 ;
;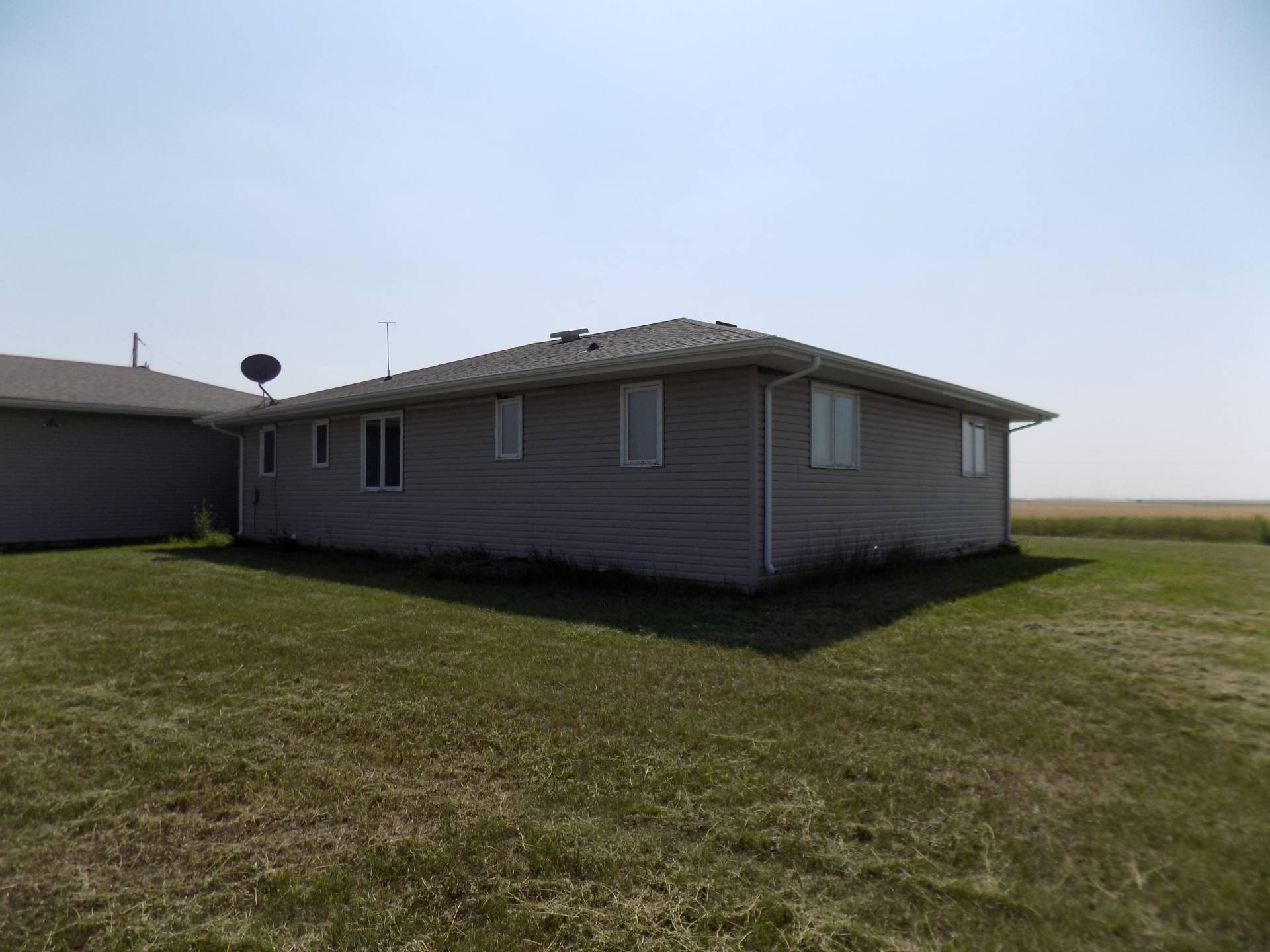 ;
;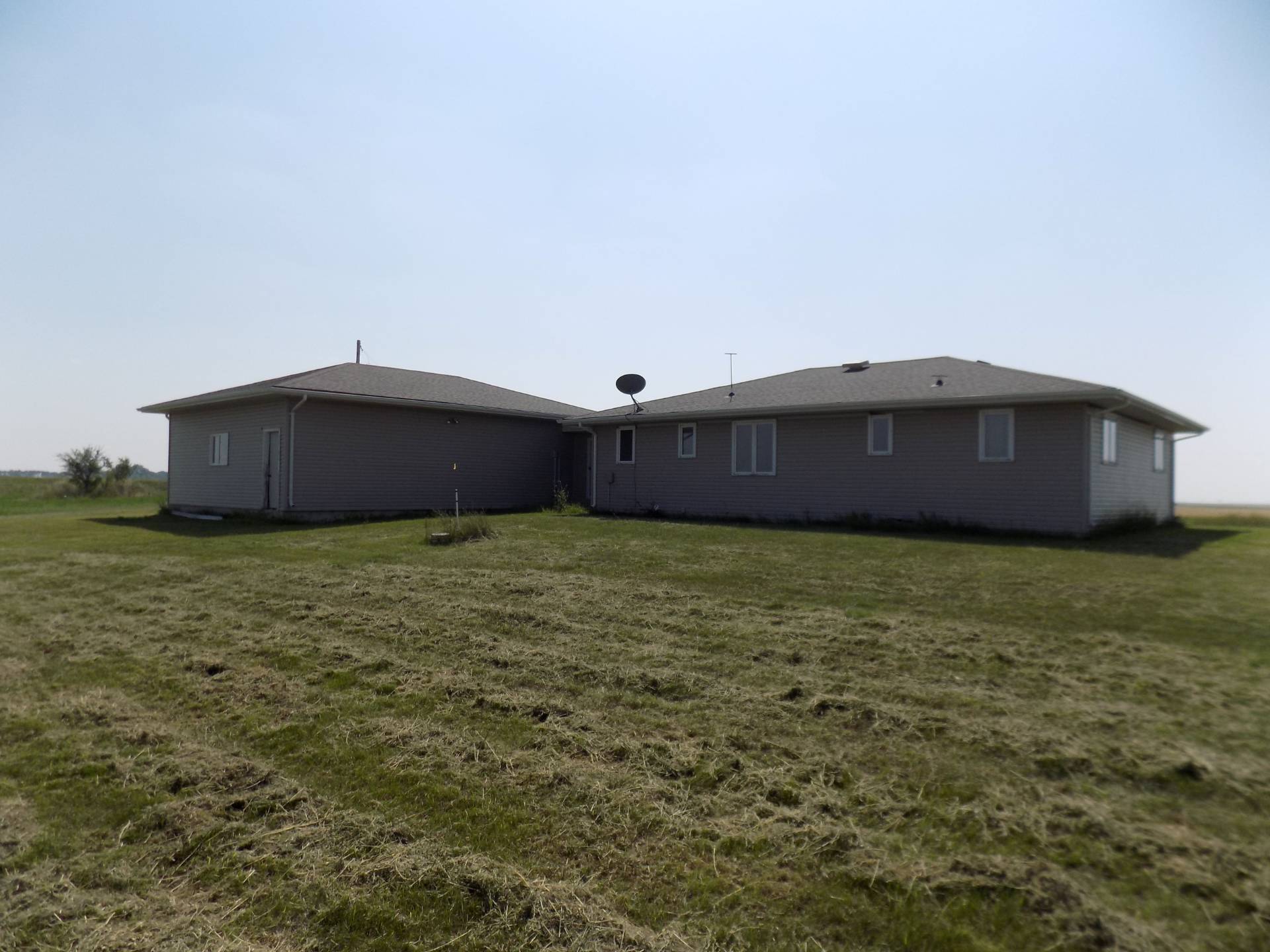 ;
;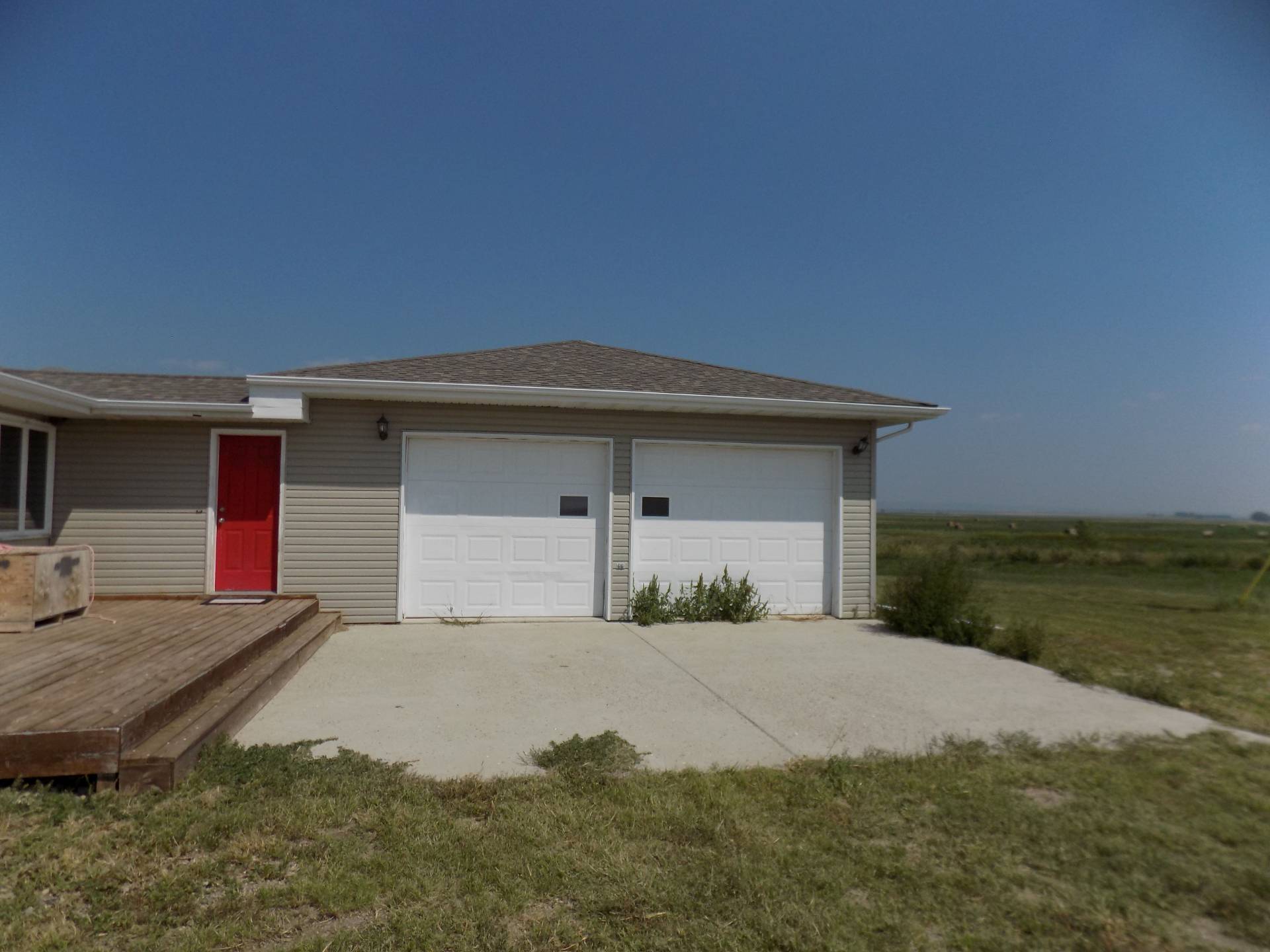 ;
;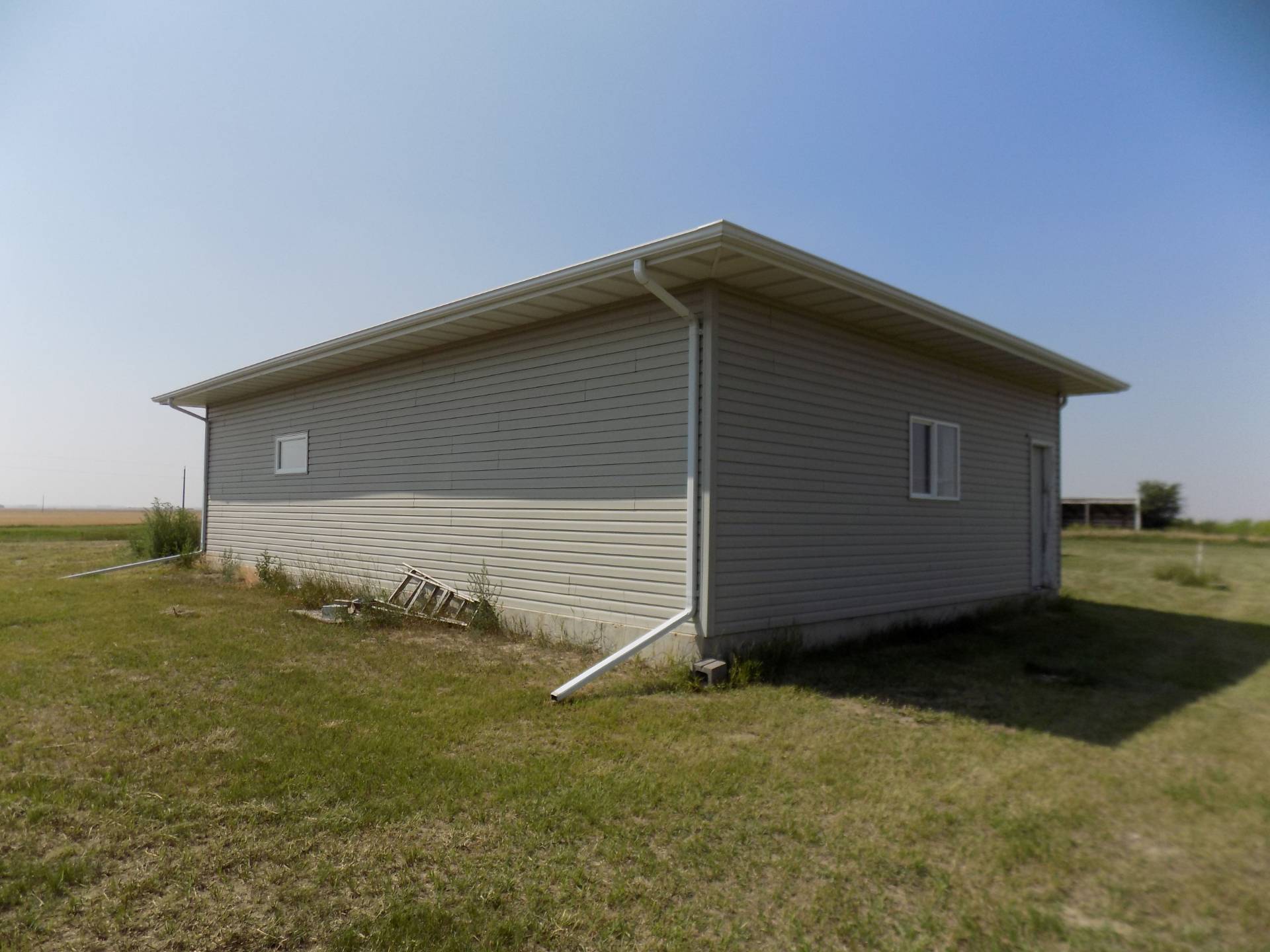 ;
;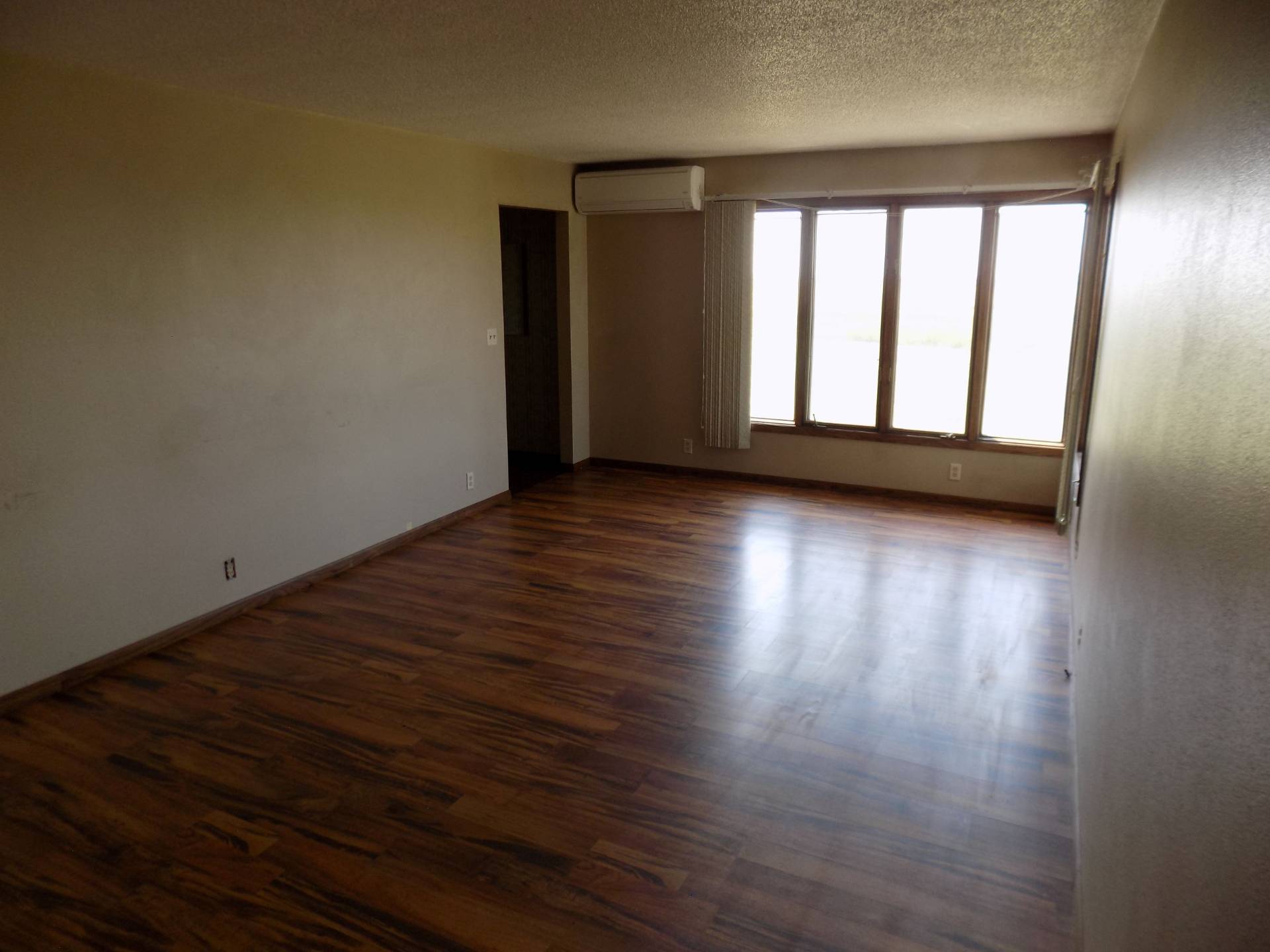 ;
;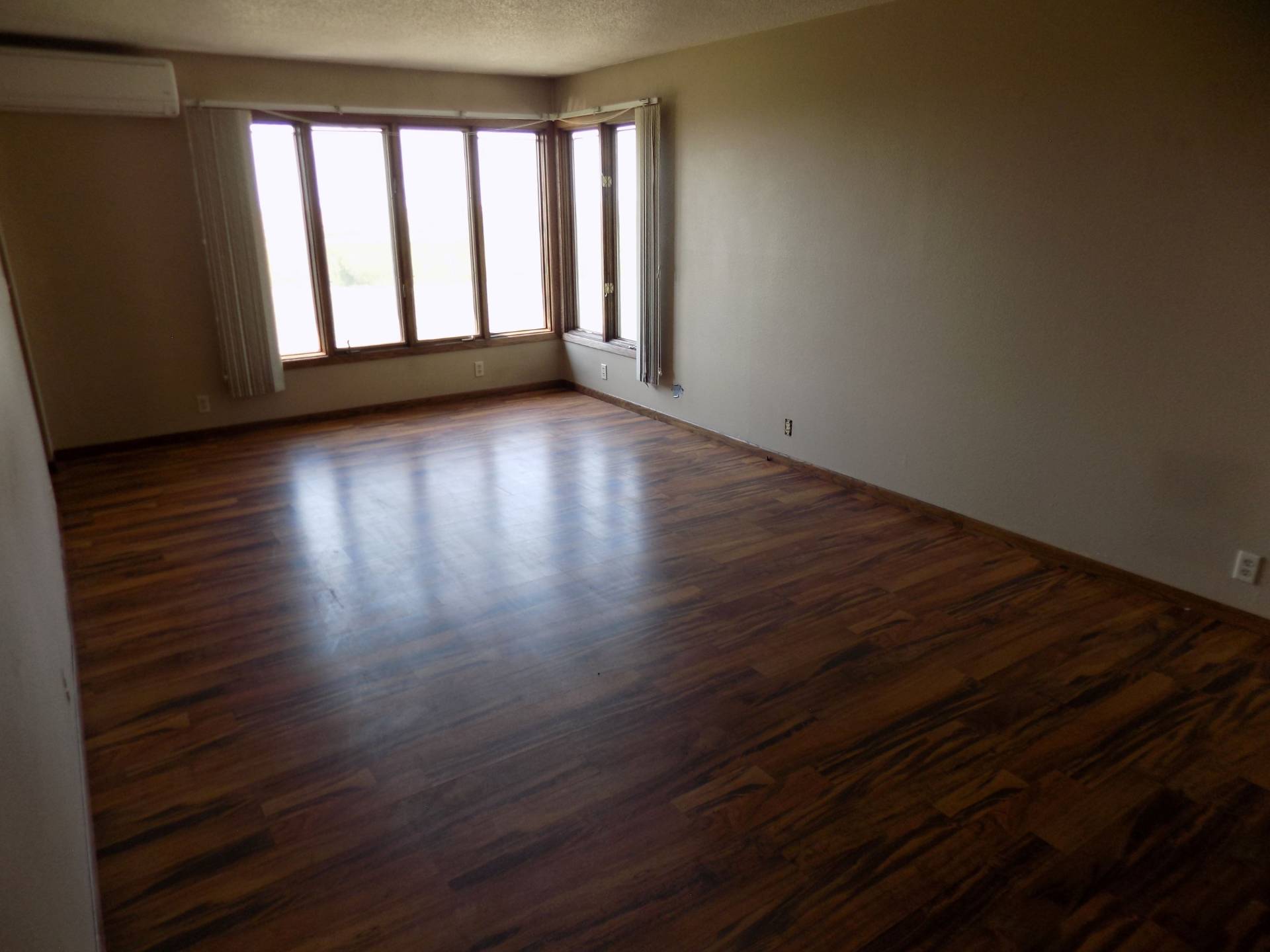 ;
;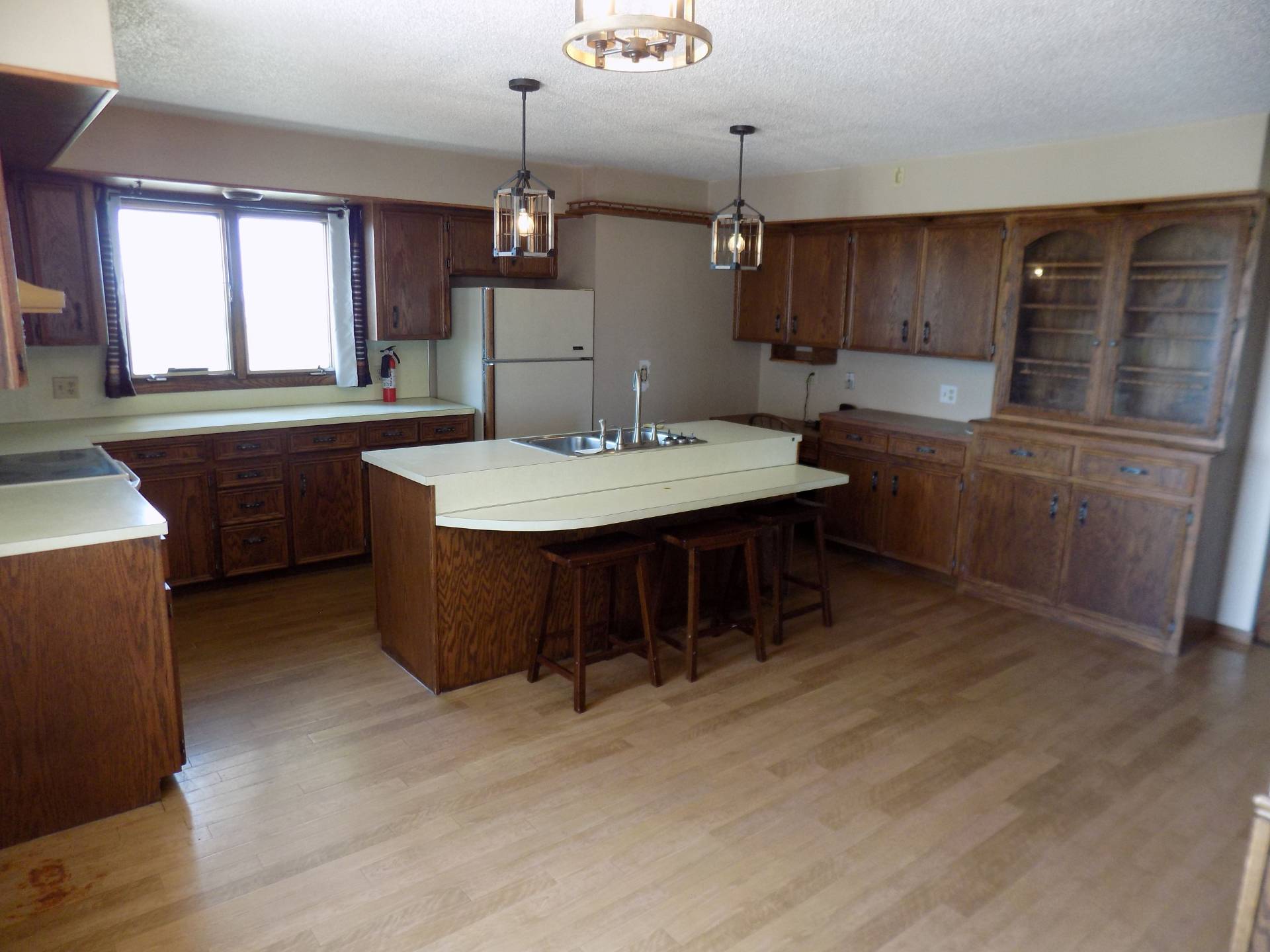 ;
;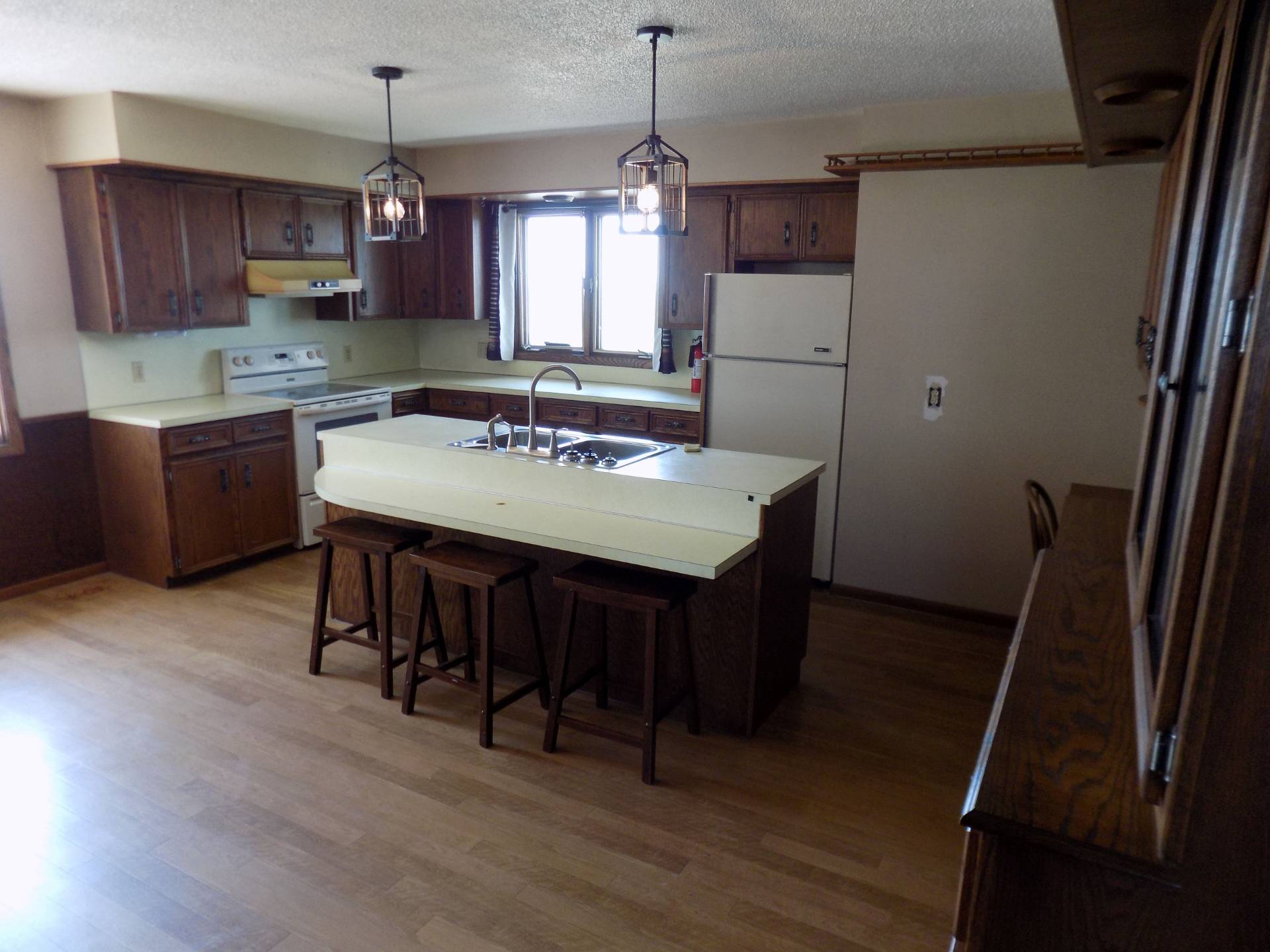 ;
;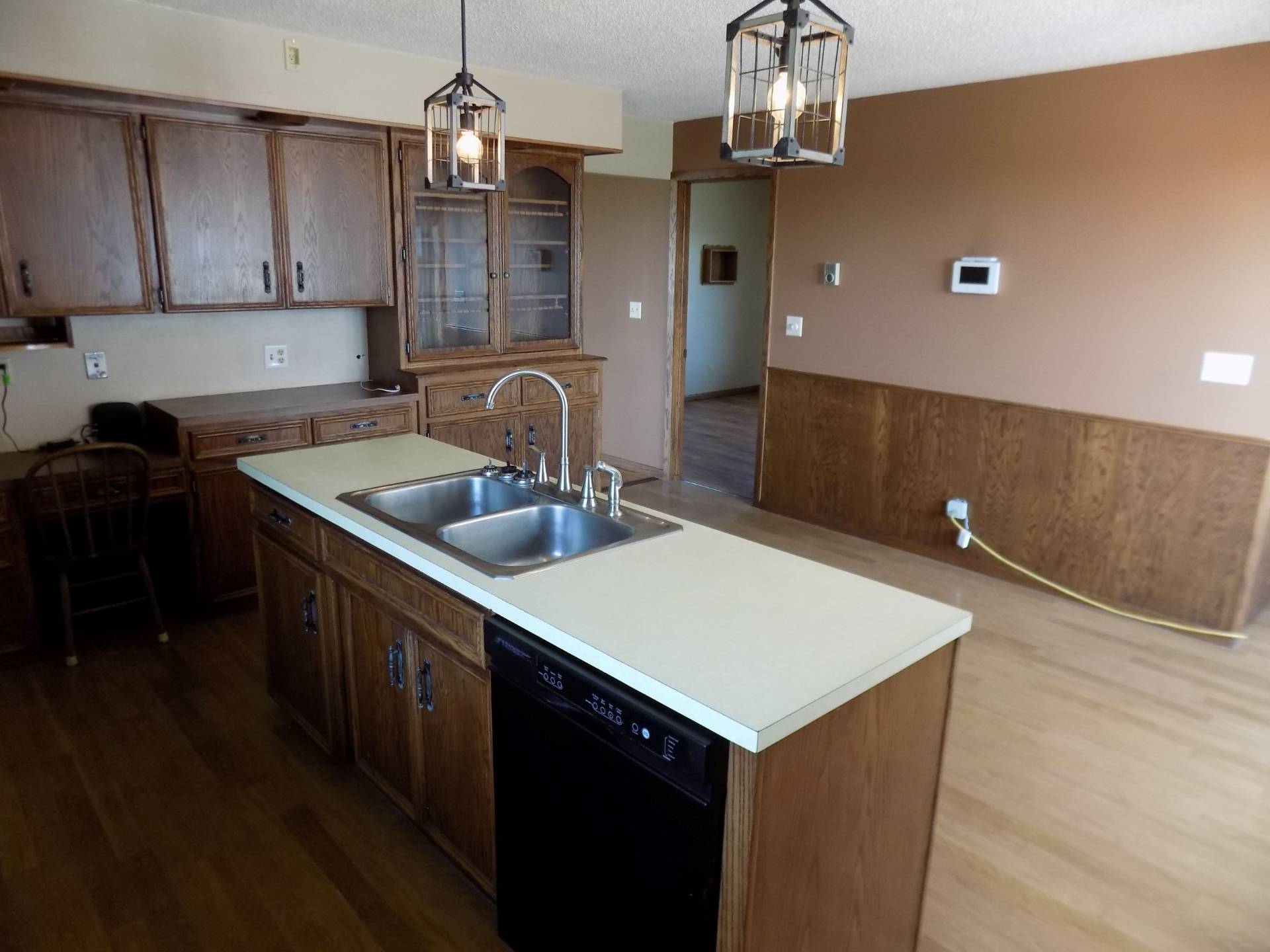 ;
;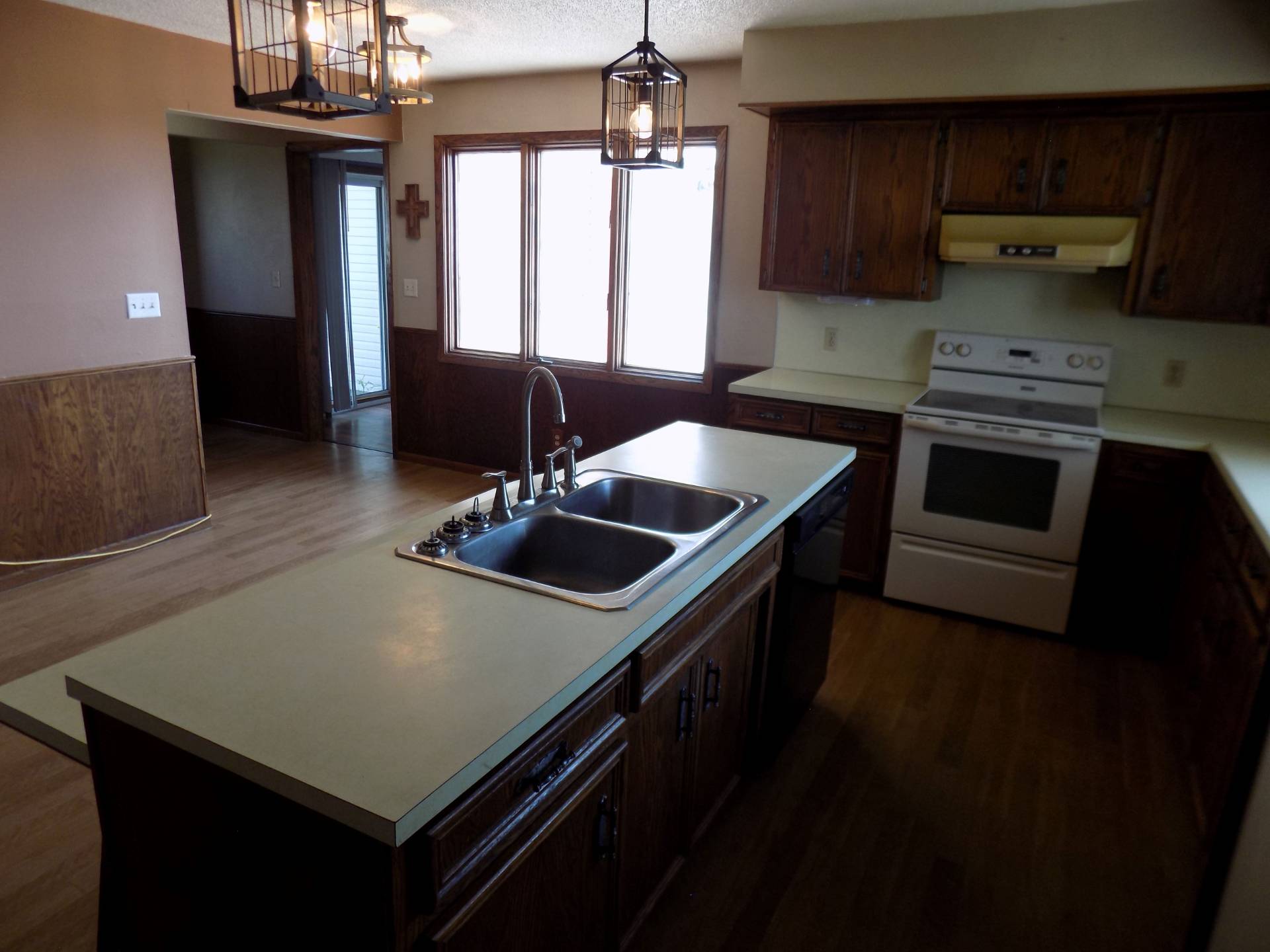 ;
;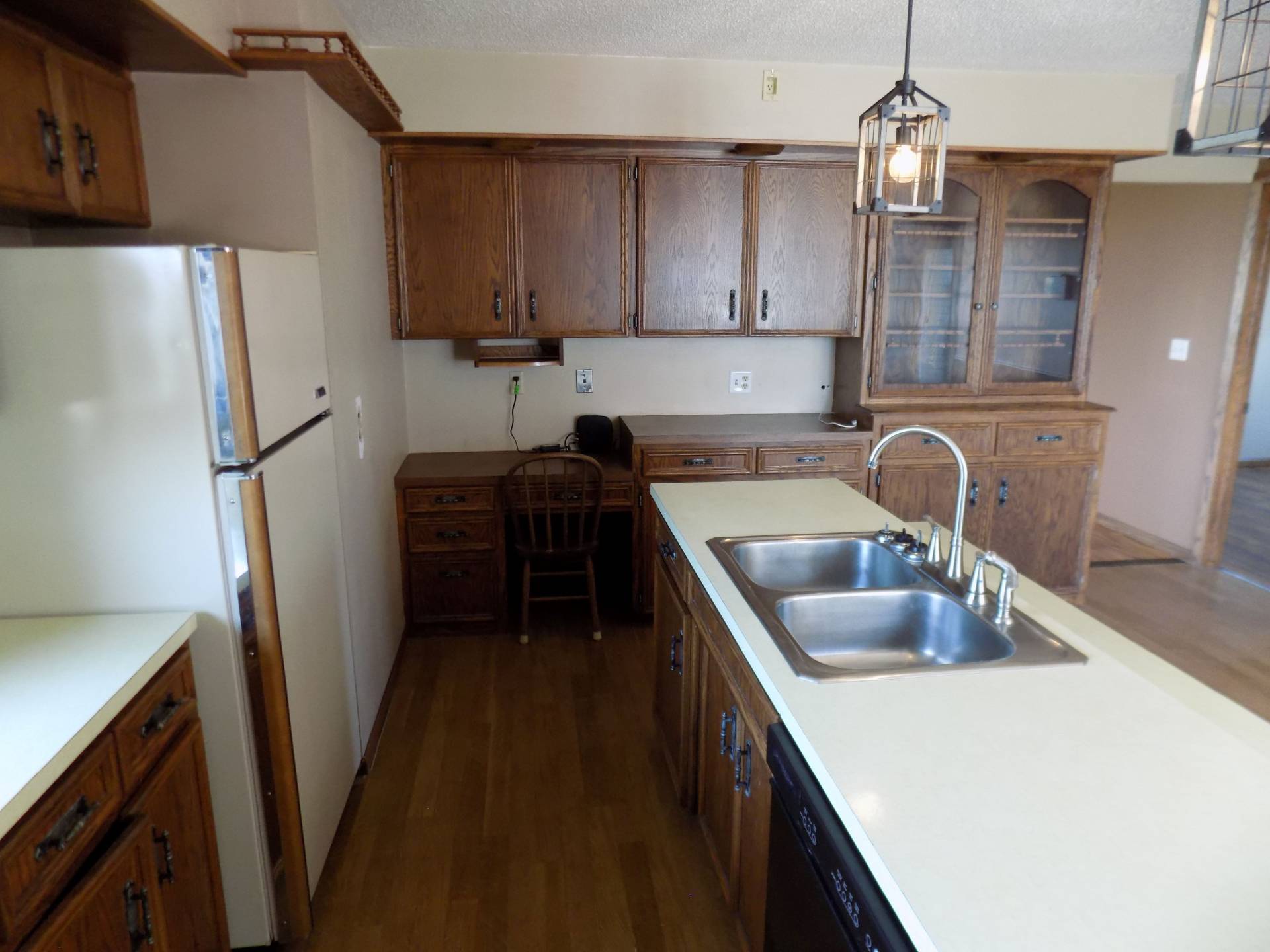 ;
;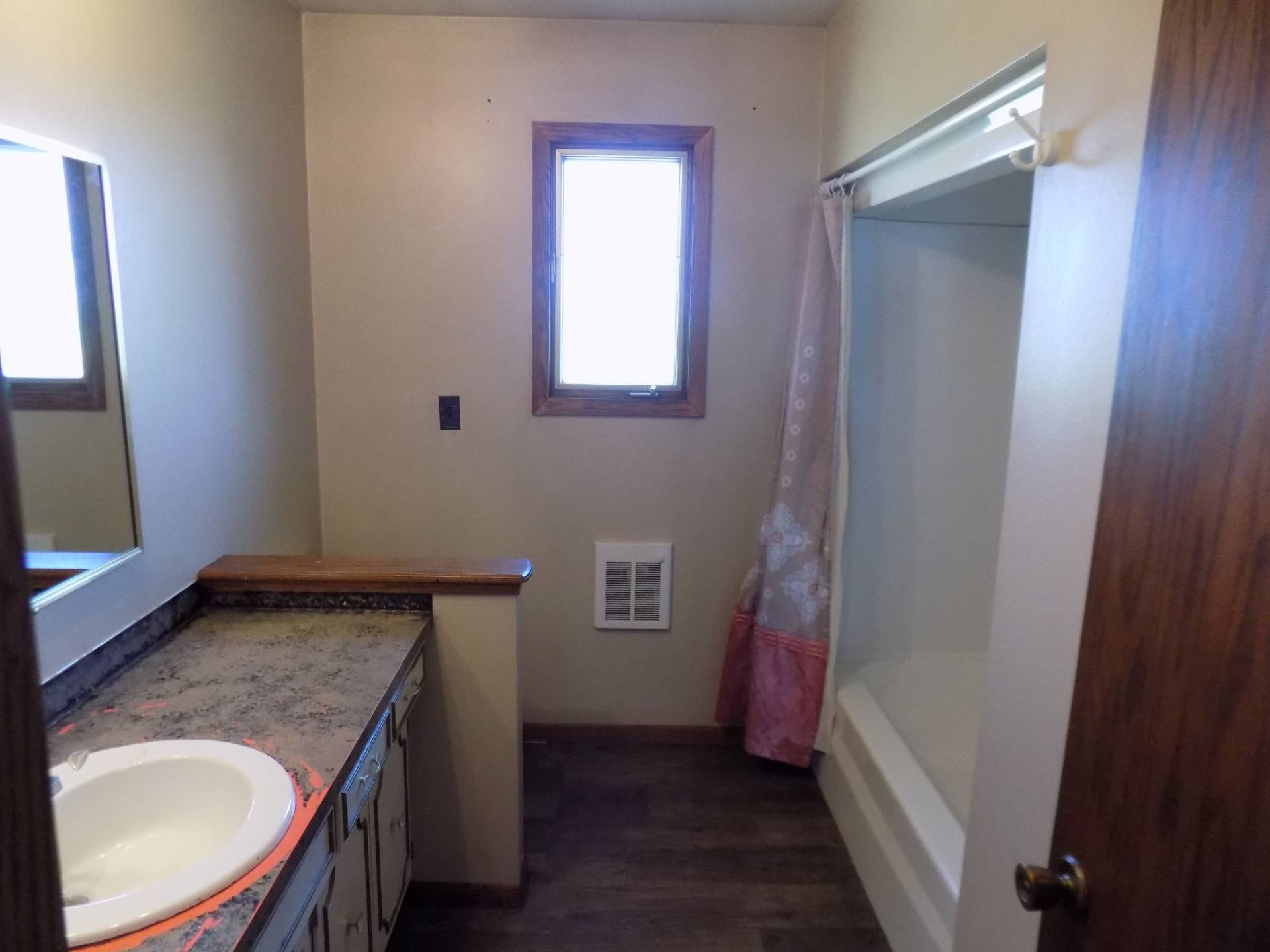 ;
;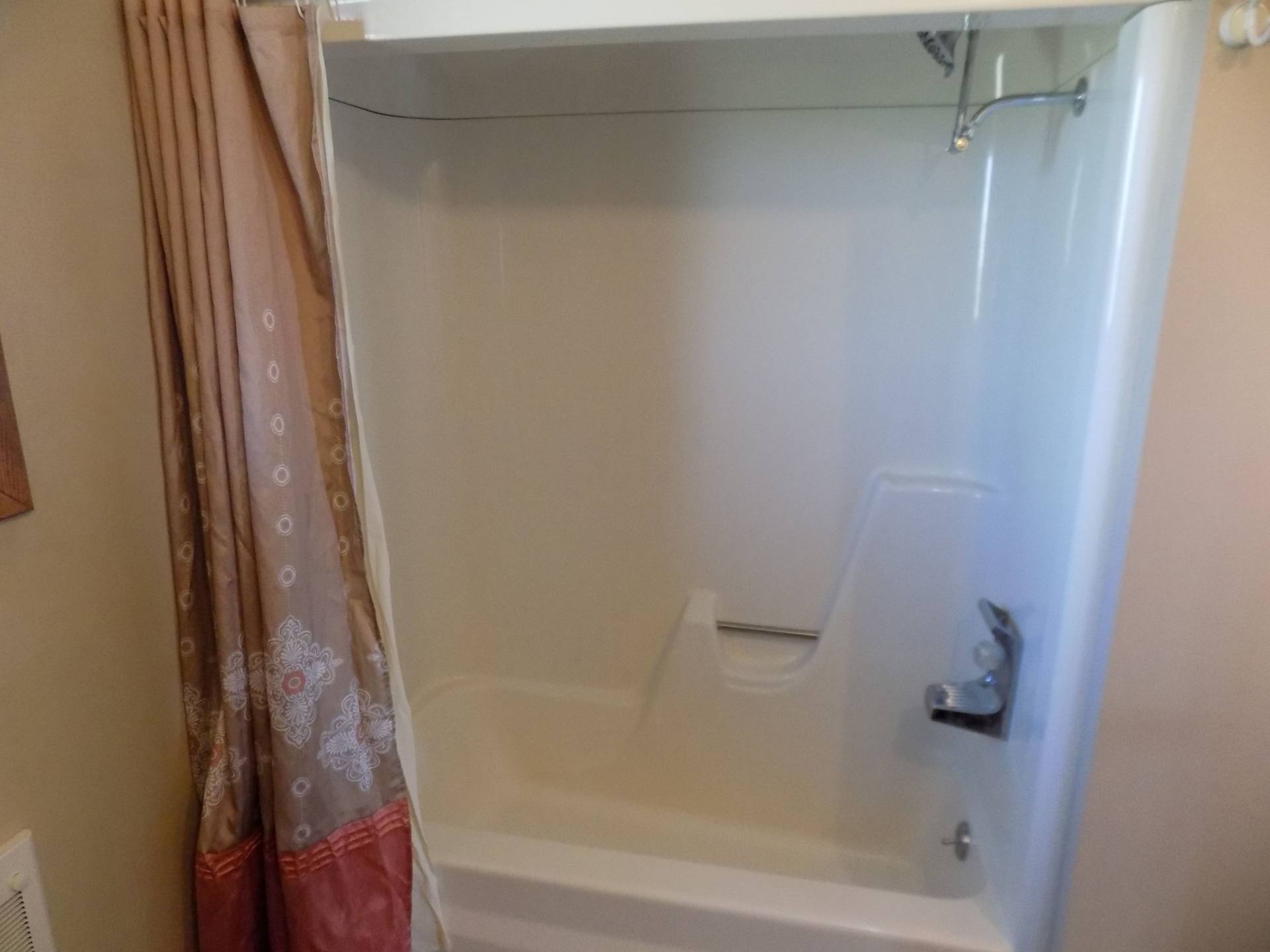 ;
;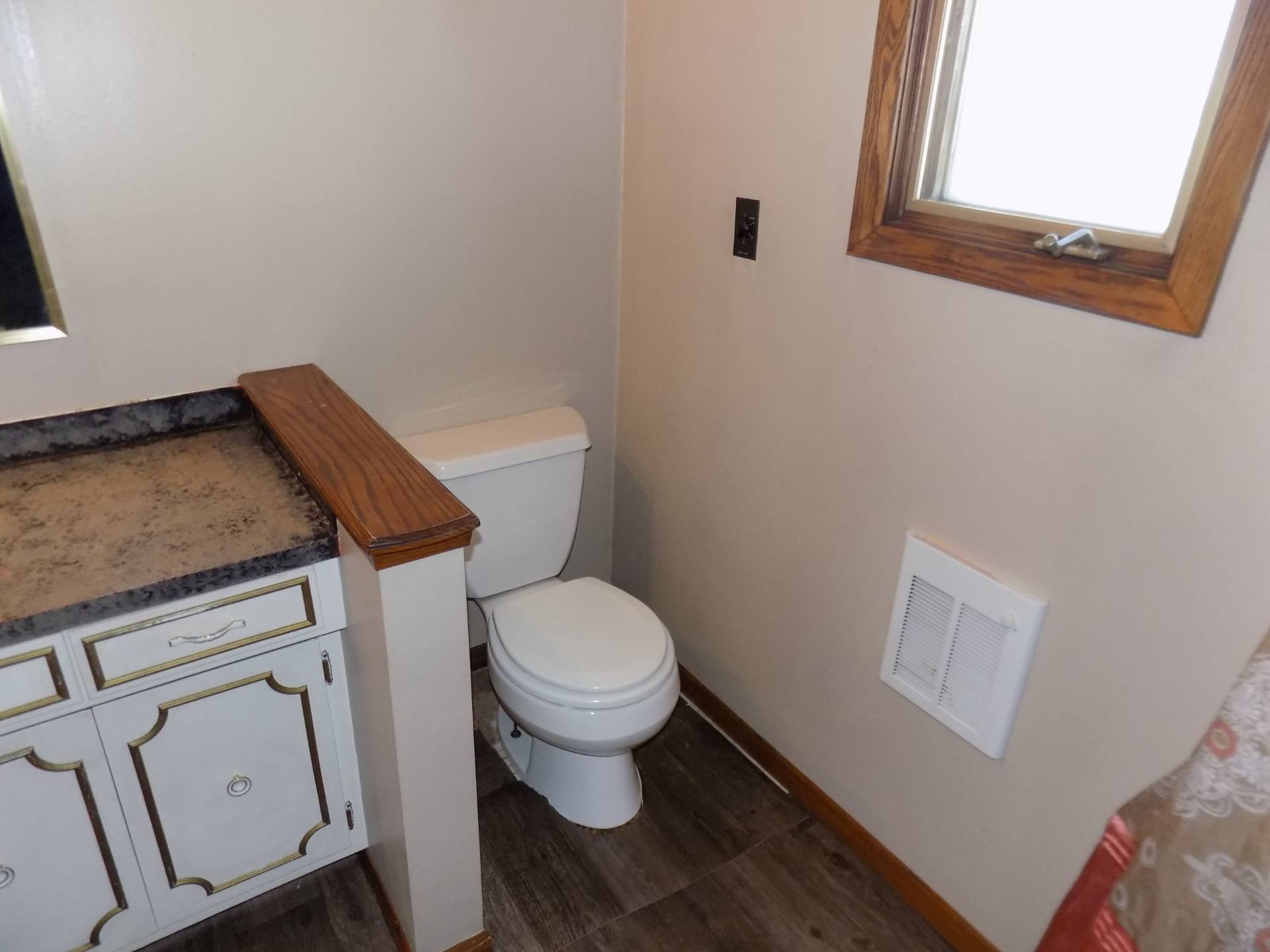 ;
;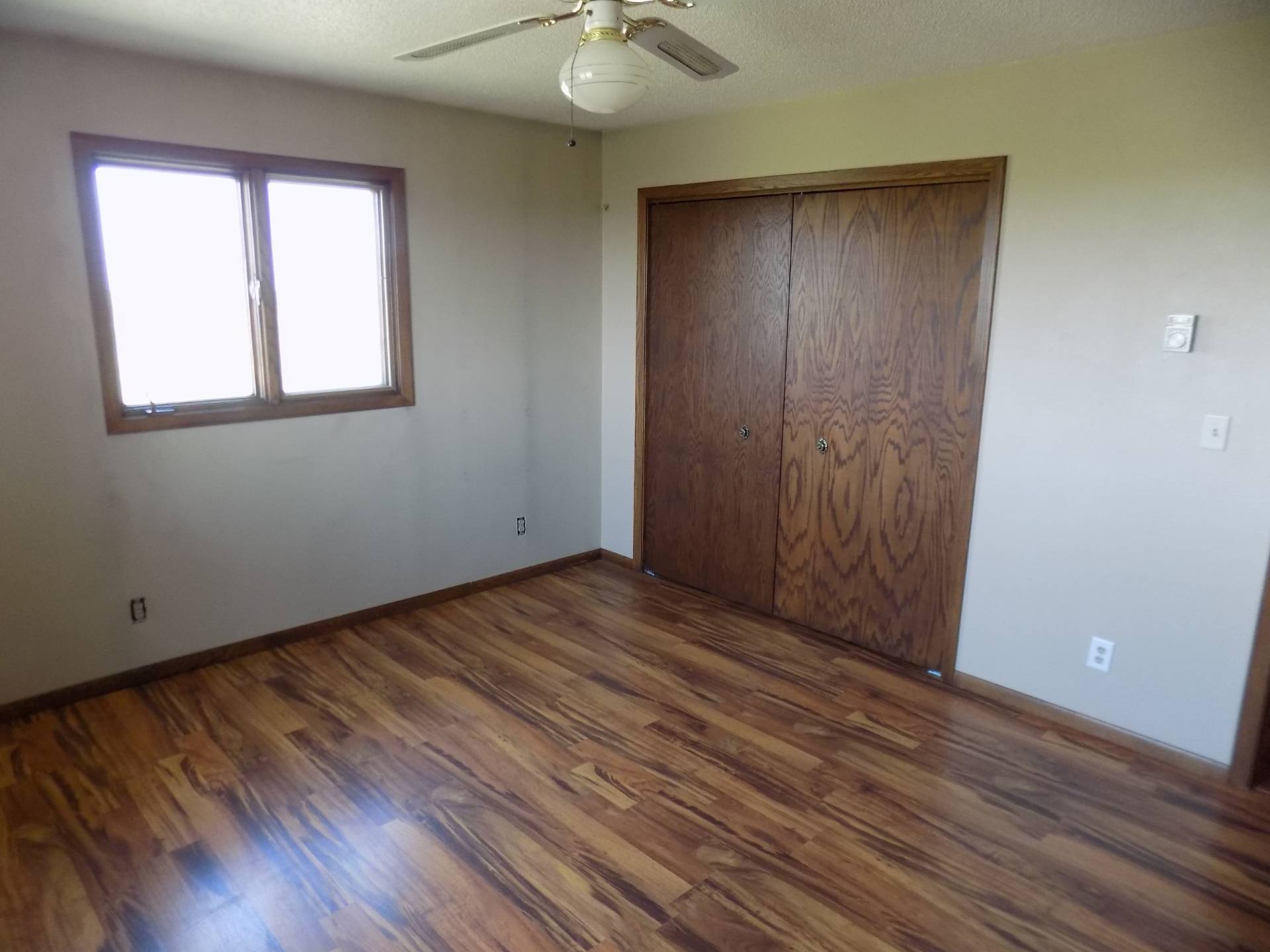 ;
;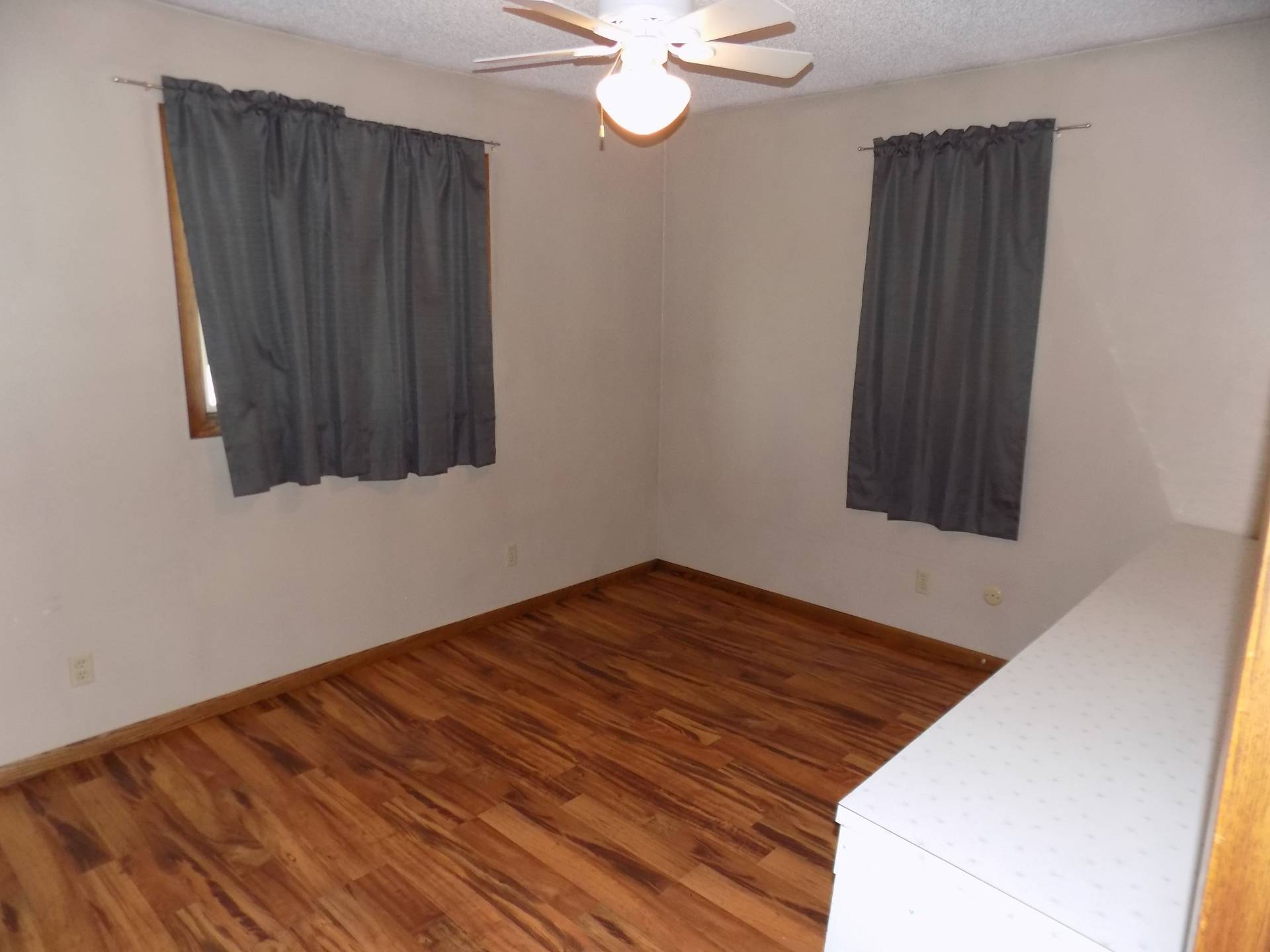 ;
;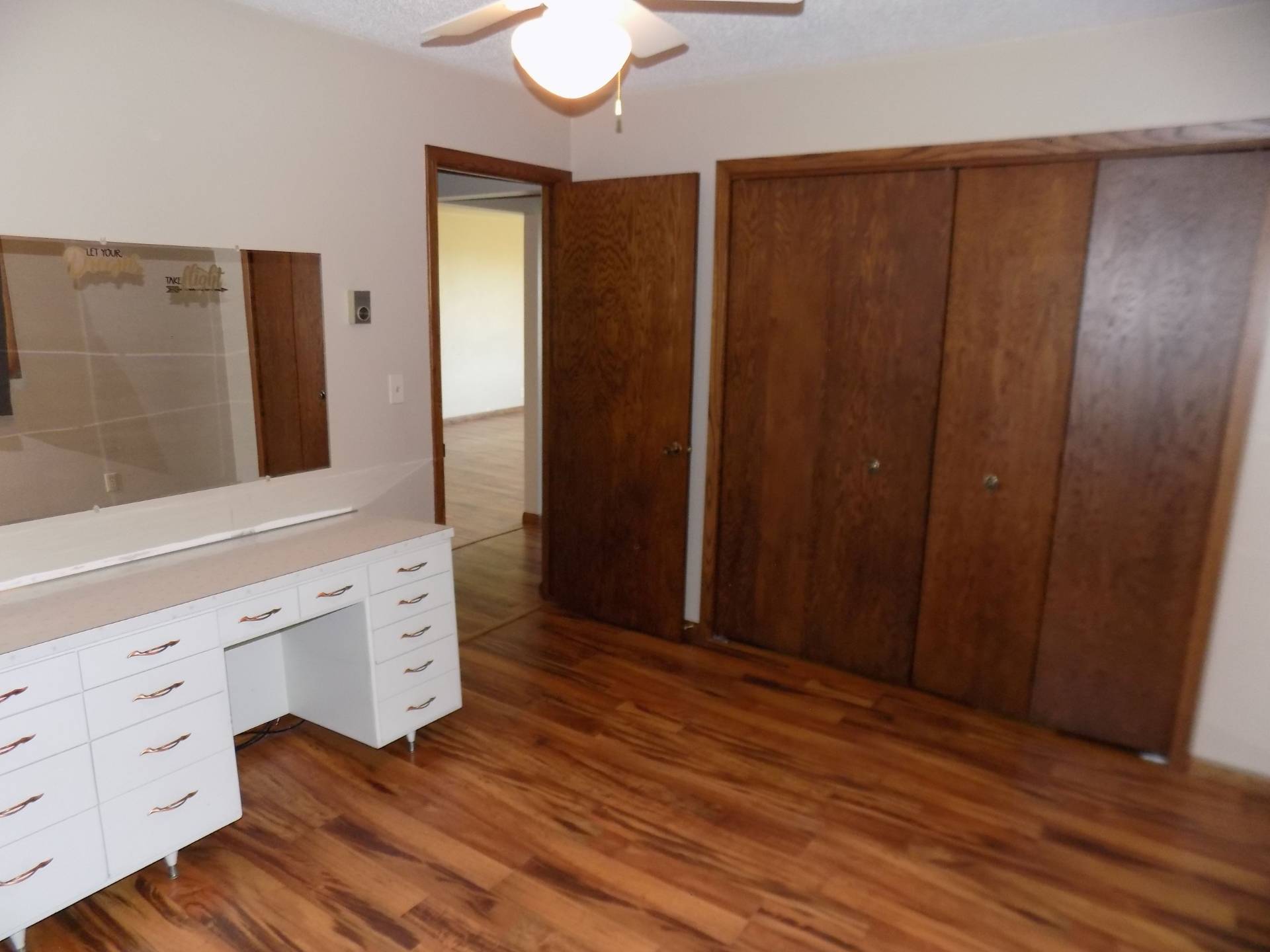 ;
;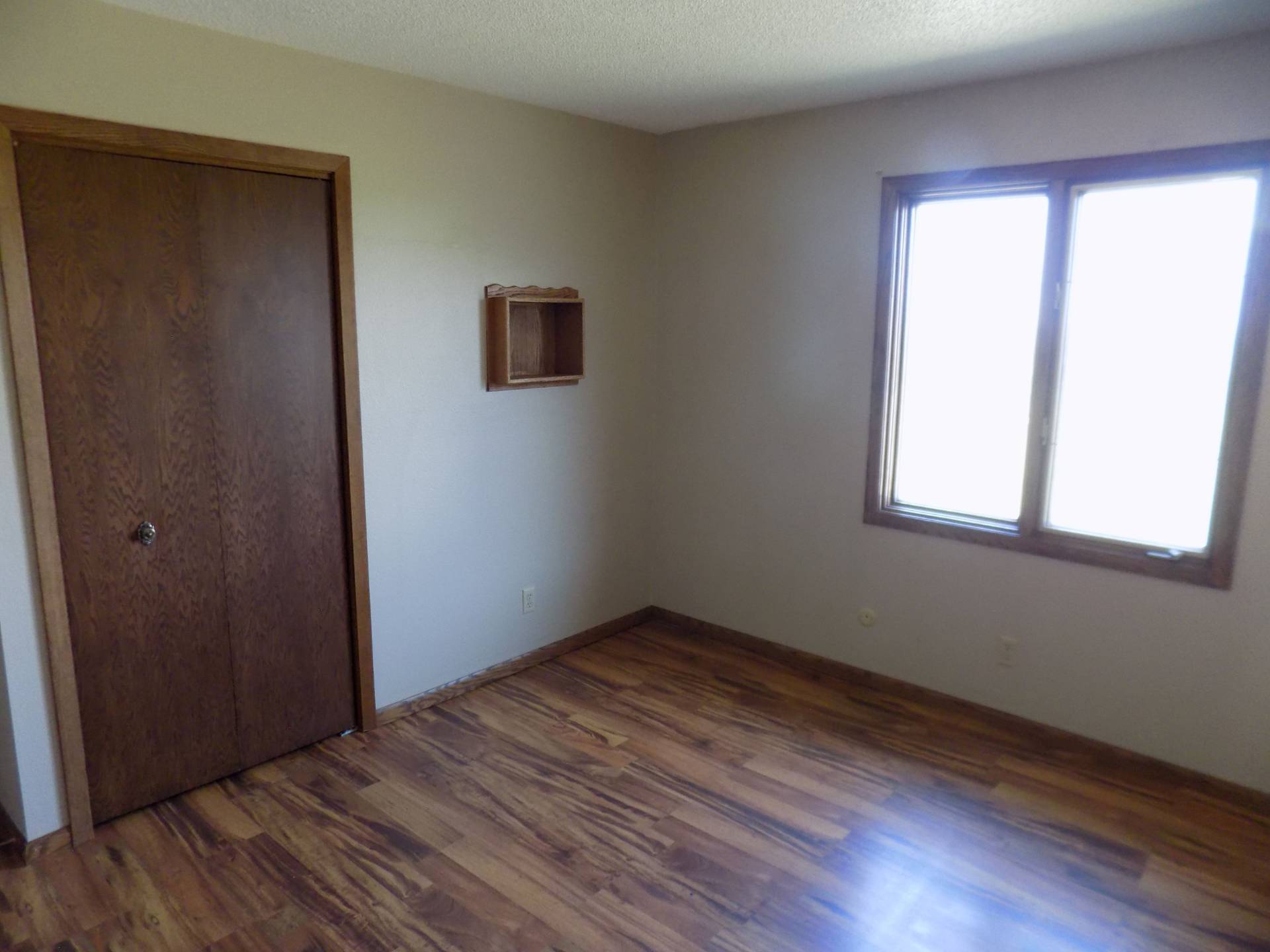 ;
;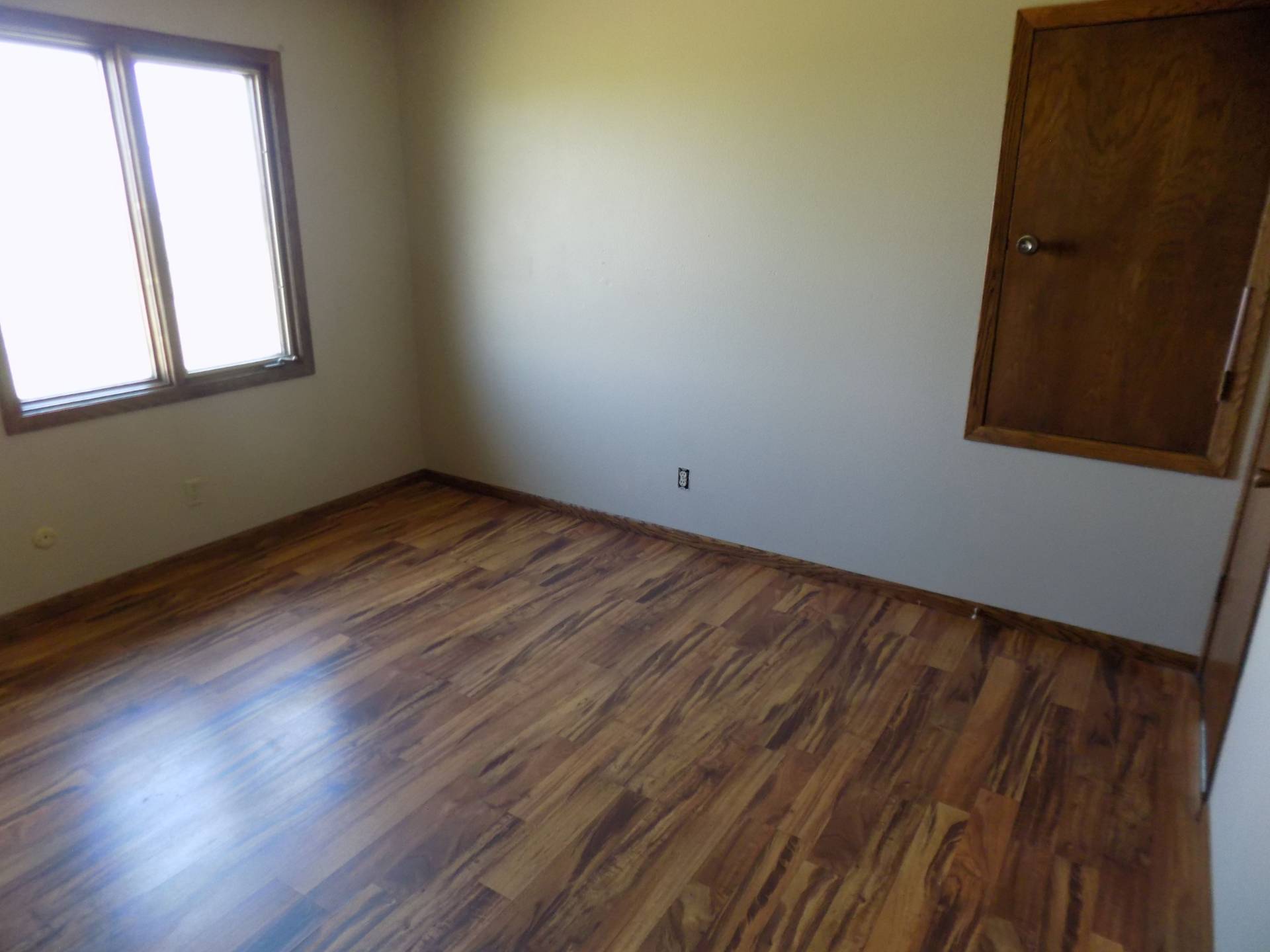 ;
;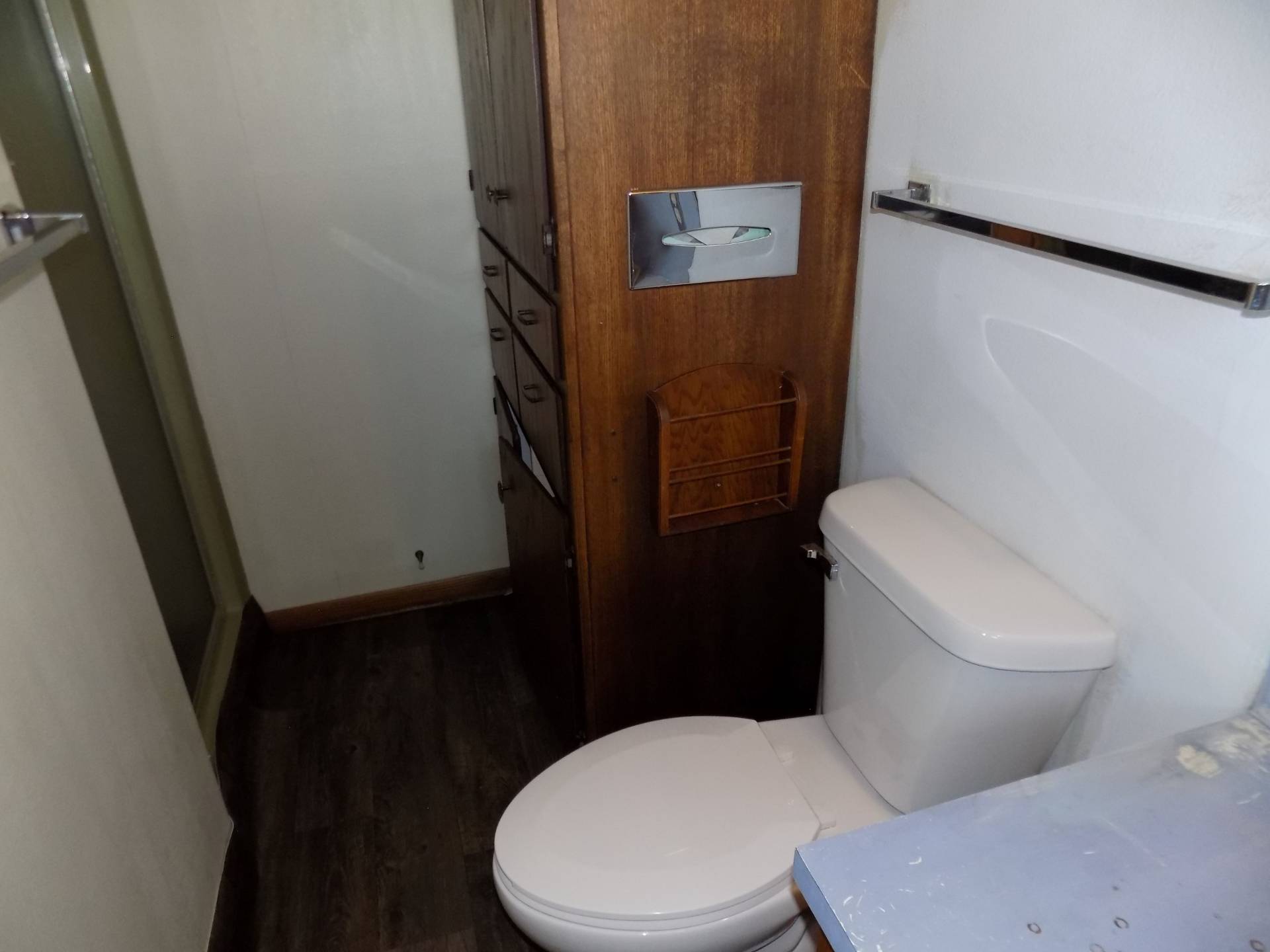 ;
;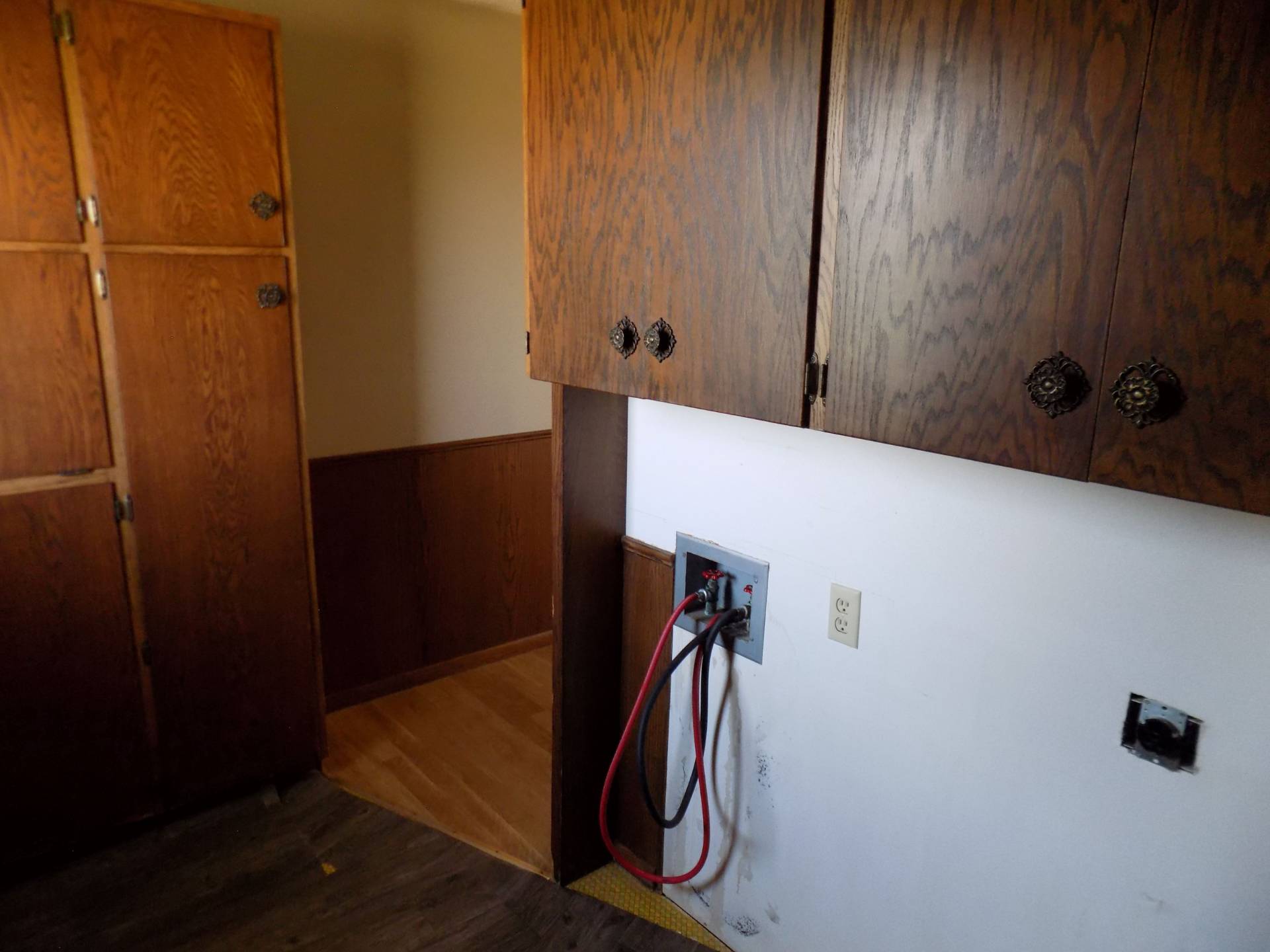 ;
;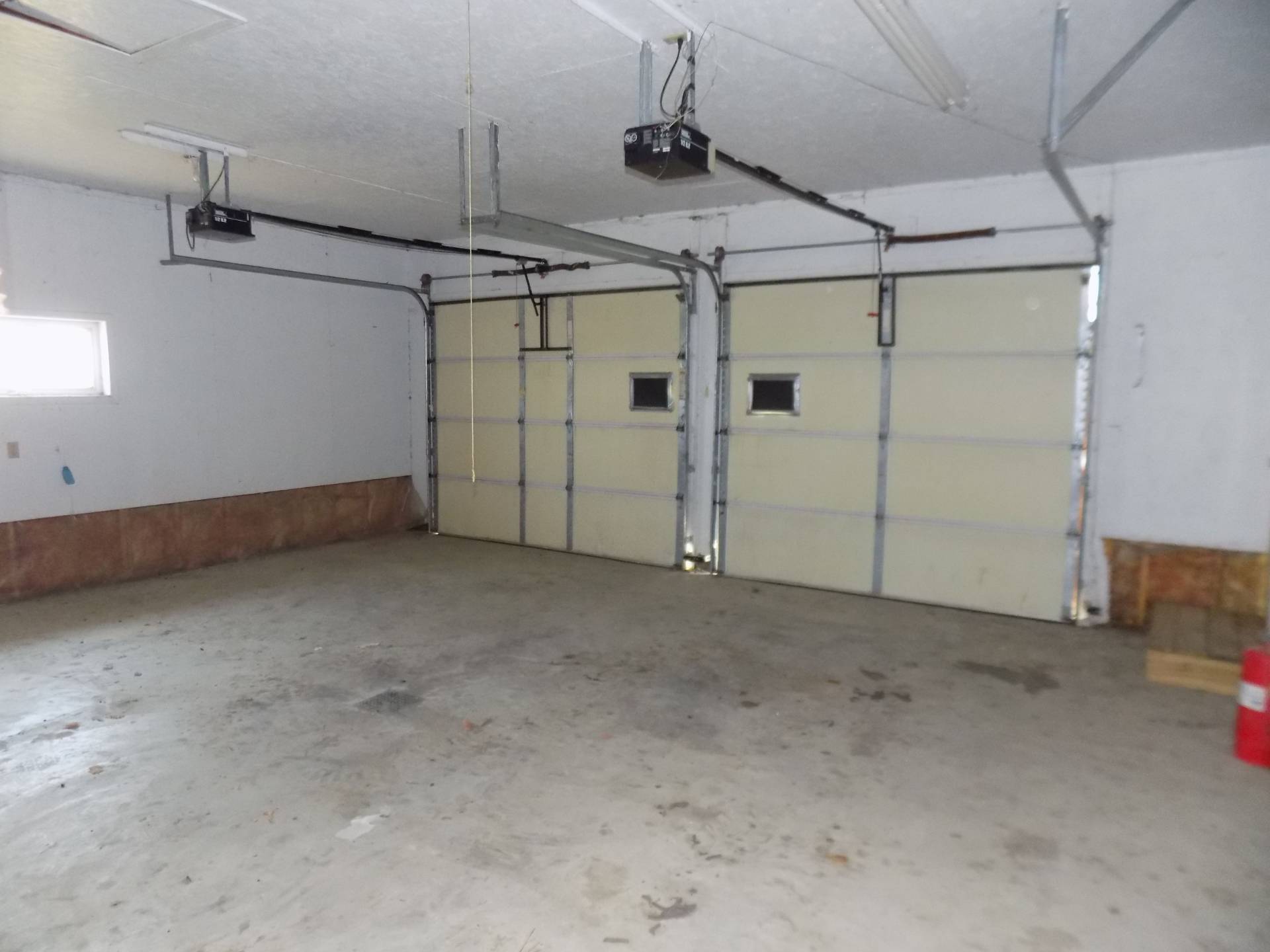 ;
;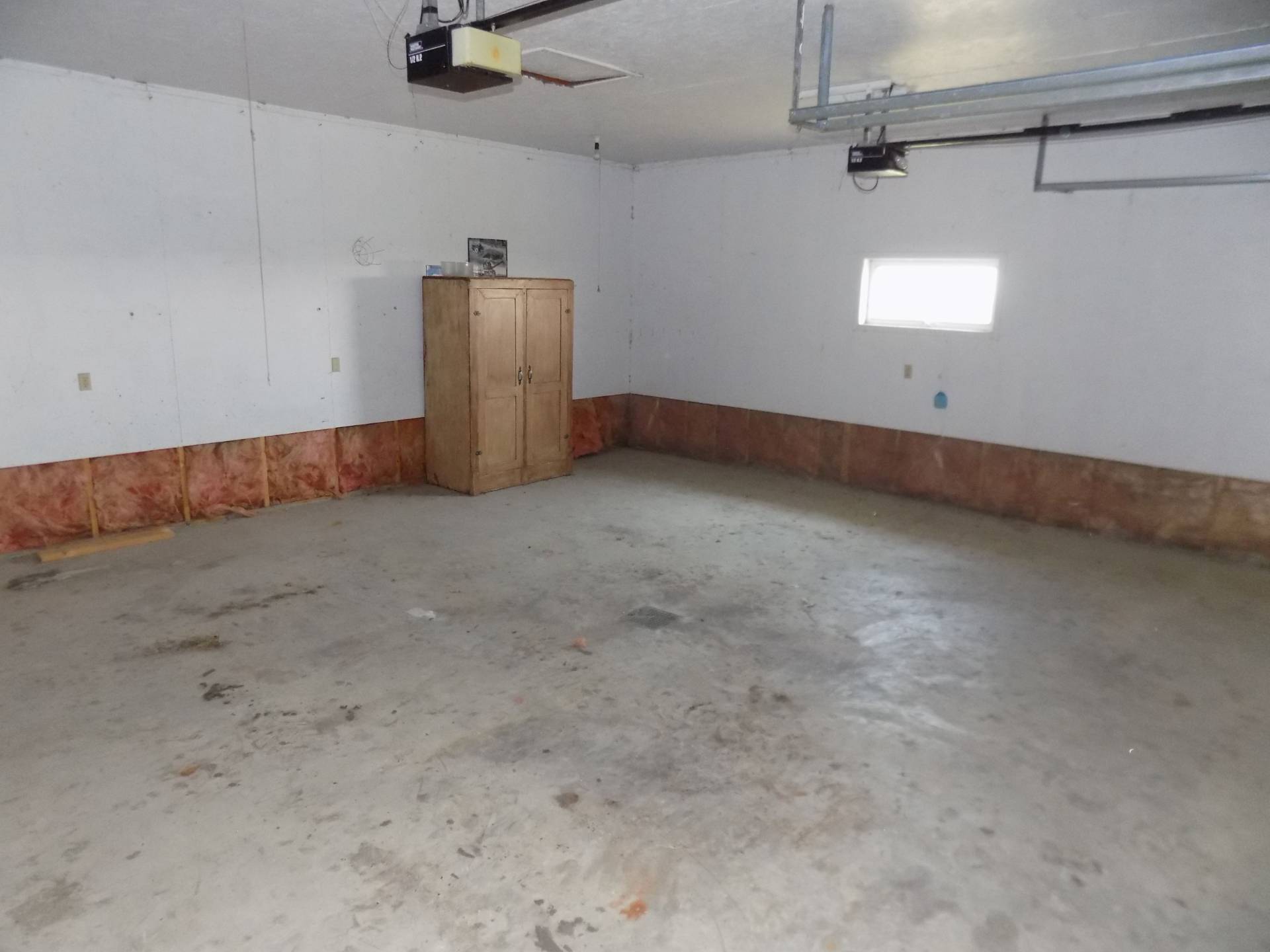 ;
;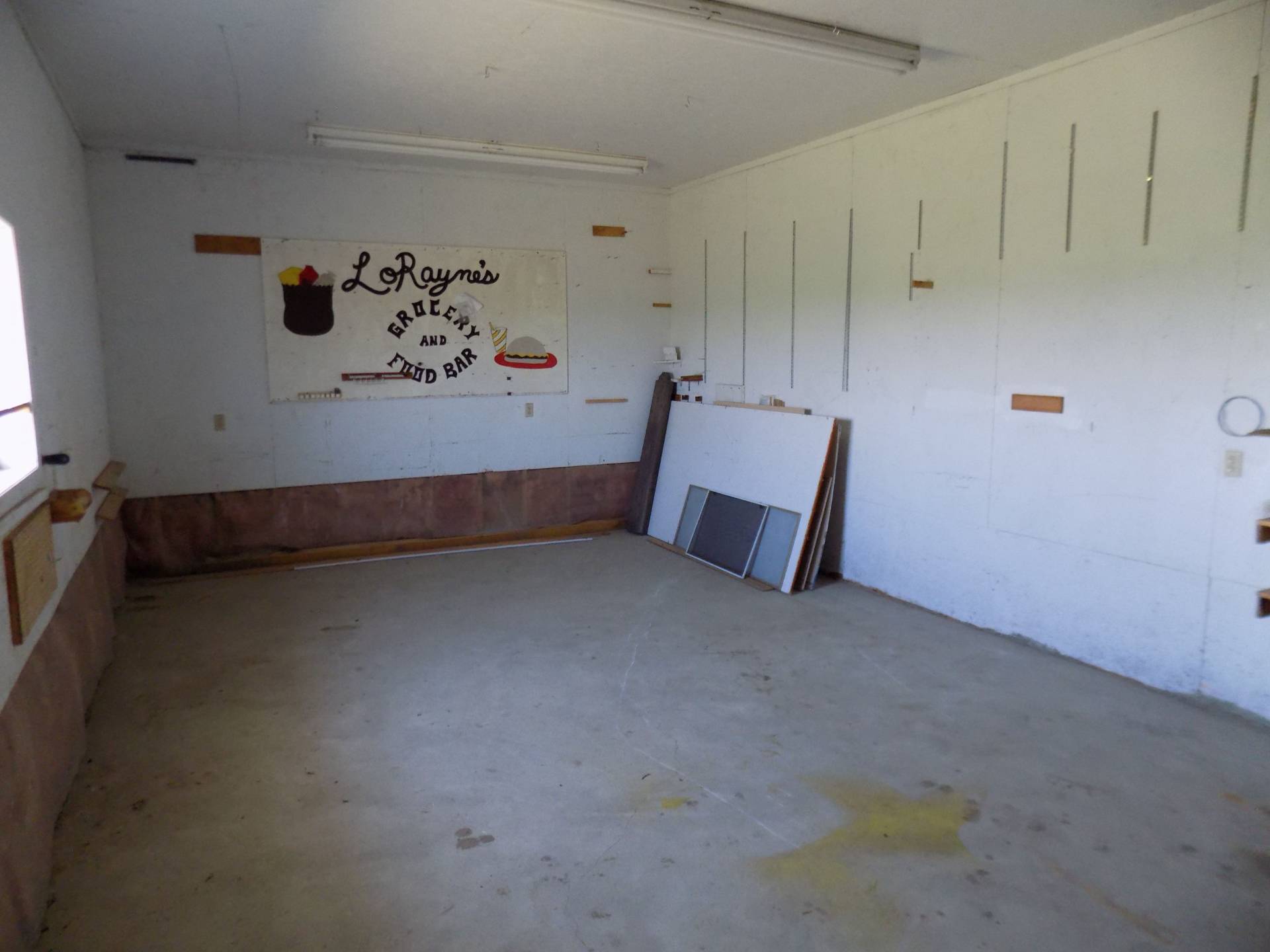 ;
;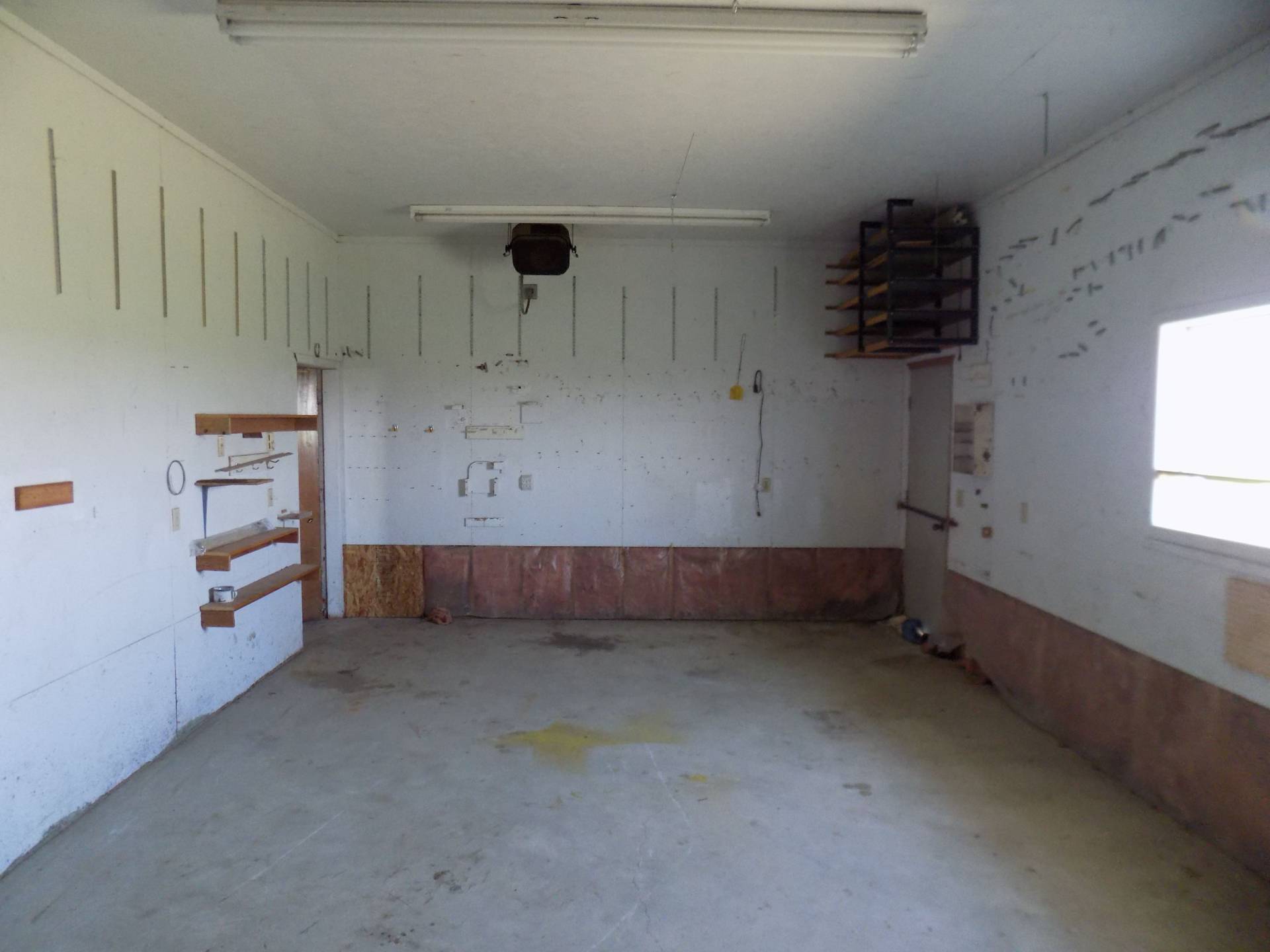 ;
;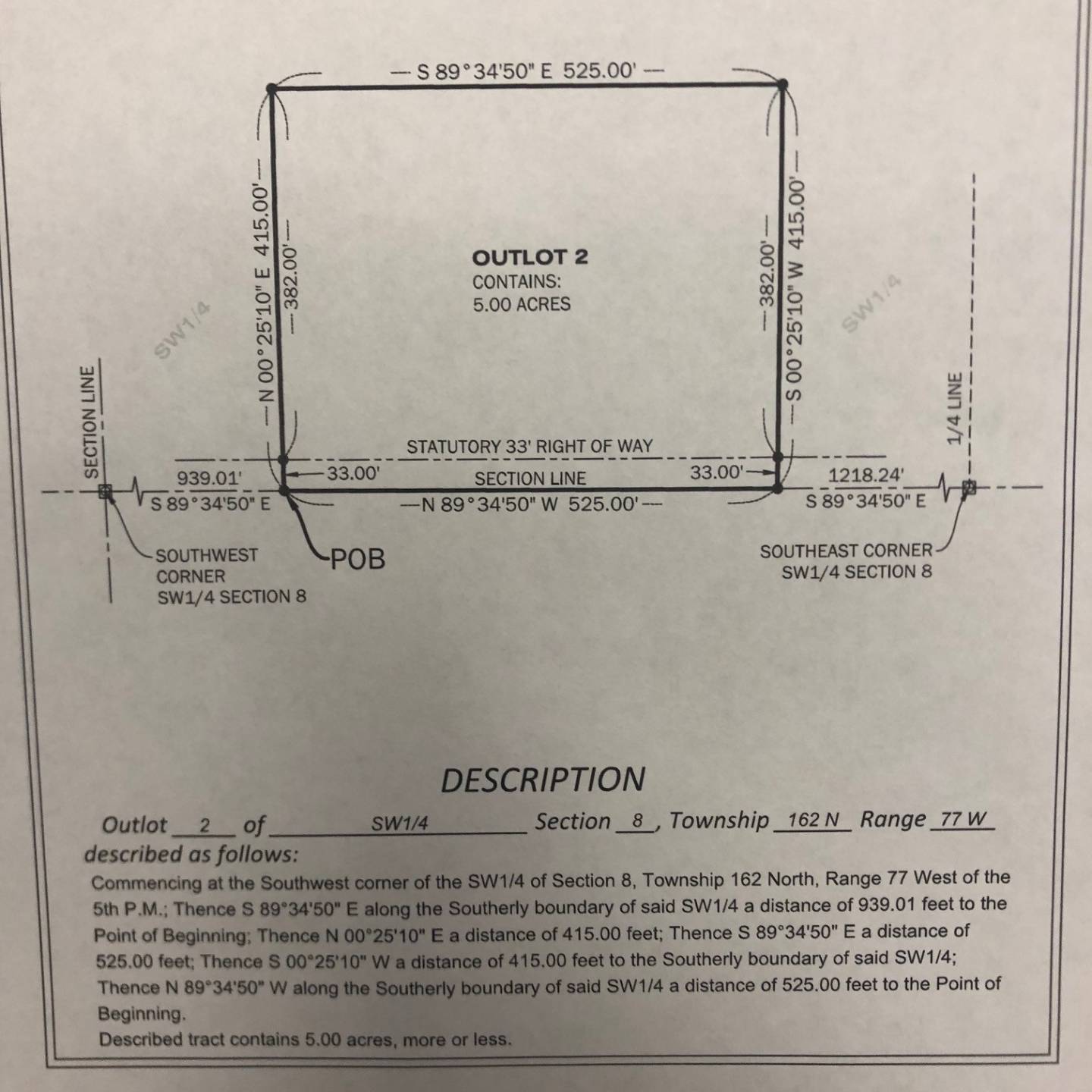 ;
;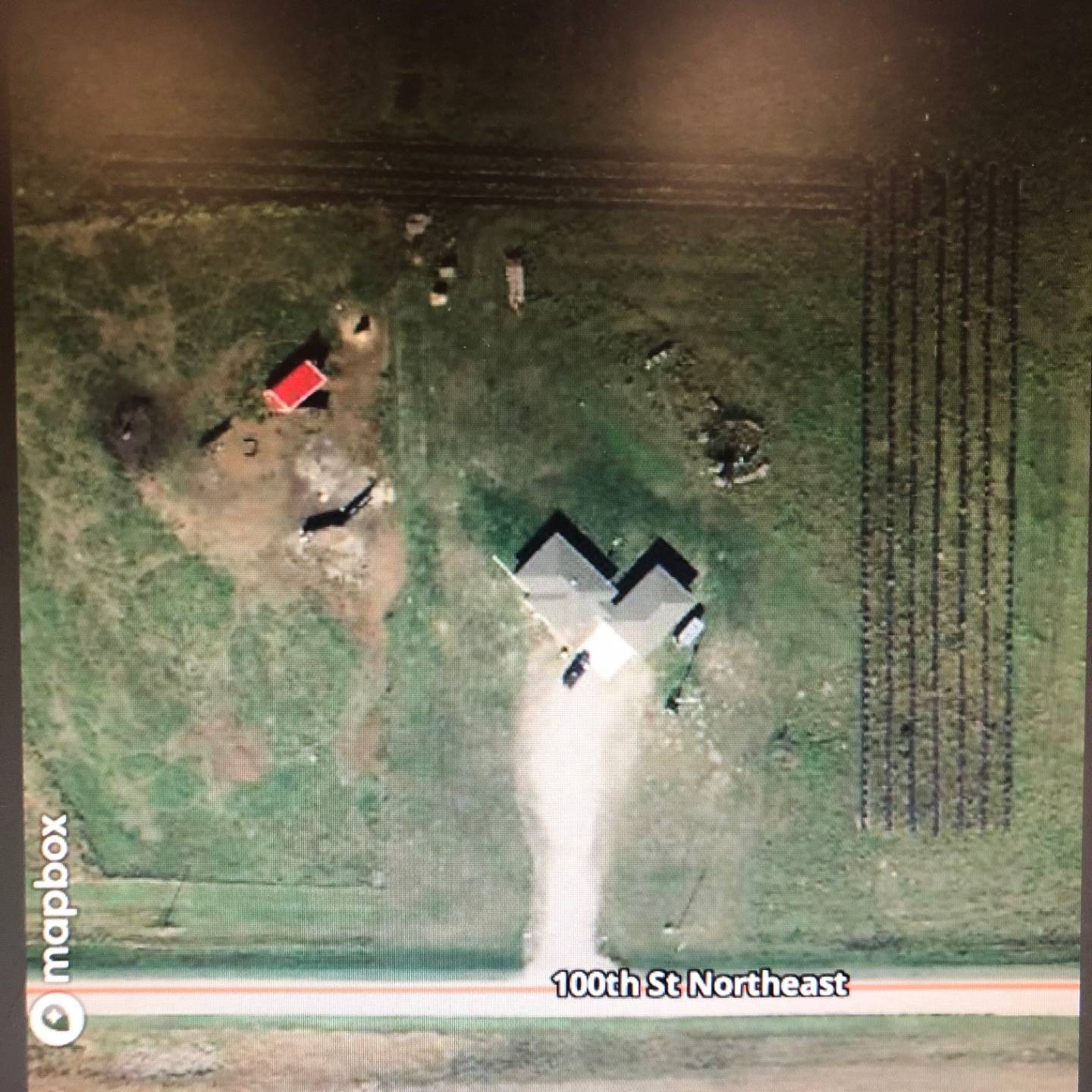 ;
;